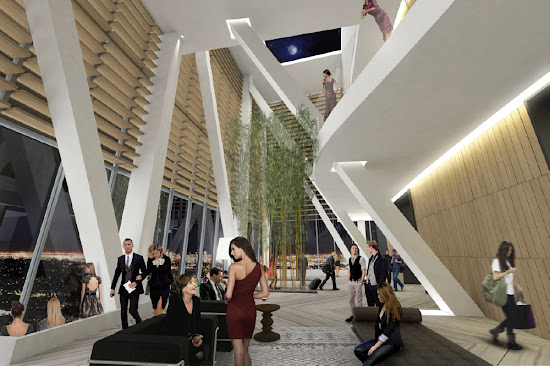 |
| The 1,100-foot-tall Wilshire Grand Hotel, planned for Los Angeles, California, was designed by AC Martin Partners. Image: Courtesy AC Martin Partners.
Image: Courtesy AC Martin Partners |
AC Martin Partners has unveiled its design for the new
Wilshire Grand Hotel in Los Angeles, California. As designed, the new 1,100-foot-tall (335-meter-tall) building will be one of the tallest in the city upon its completion, which is planned for 2017. The project site is on the western end of downtown Los Angeles on the southwestern corner of the intersection of Wilshire Boulevard and Figueroa Street.
 |
| Street-level view of Wilshire Grand podium and tower base. Image: Courtesy AC Martin Partners |
The 2.1-million-square-foot (195,000-square-meter) building is composed of two major elements – a 70-story glass tower that rises out of a wider, block-sized low-rise podium. Much of the tower's longer sides will comprise a continuous glazed curtain wall, although glazing moves behind the building's structure in strategic locations.
 |
| Aerial view of tower top and pool deck. Image: Courtesy AC Martin Partners |
Podium levels will contain restaurant and retail activities. The tower will be divided between a 900-room hotel and over 45,000 square feet (4,200 square meters) of Class-A office space. The building will also feature a 70th floor rooftop "skylobby" that includes a restaurant and pool.
The Wilshire Grand Hotel is expected to target LEED Silver certification.
 |
| Inside the top-floor lobby. Image: Courtesy AC Martin Partners |
Project Credits
- Developer: Korean Air
- Architect: AC Martin Partners
Building Details
- Building Height: 1,100 ft (335m) (to top of spire); 934 ft (285m) (to top of crown)
- Podium Height: up to 160 ft maximum (podium roof varies in height)
- Office: 400,000 gross square feet
- Hotel Rooms: 900
- Typical Guest room Size: 14'- 6" x 29' - 0" (4.4 x 8.8 meters)
- Elevators: 35
- Escalators: 14
- Total Area: 2.1 million square feet (195,000 square meters)
 |
| South Elevation. Image: Courtesy AC Martin Partners |
 |
| Typical office and hotel plan drawings. Image: Courtesy AC Martin Partners |
 |
| Overview of the building crown. Image: Courtesy AC Martin Partners |
 |
| Looking up. Image: Courtesy AC Martin Partners |
 |
| An open-air bridge inside the podium. Image: Courtesy AC Martin Partners |










No comments:
Post a Comment